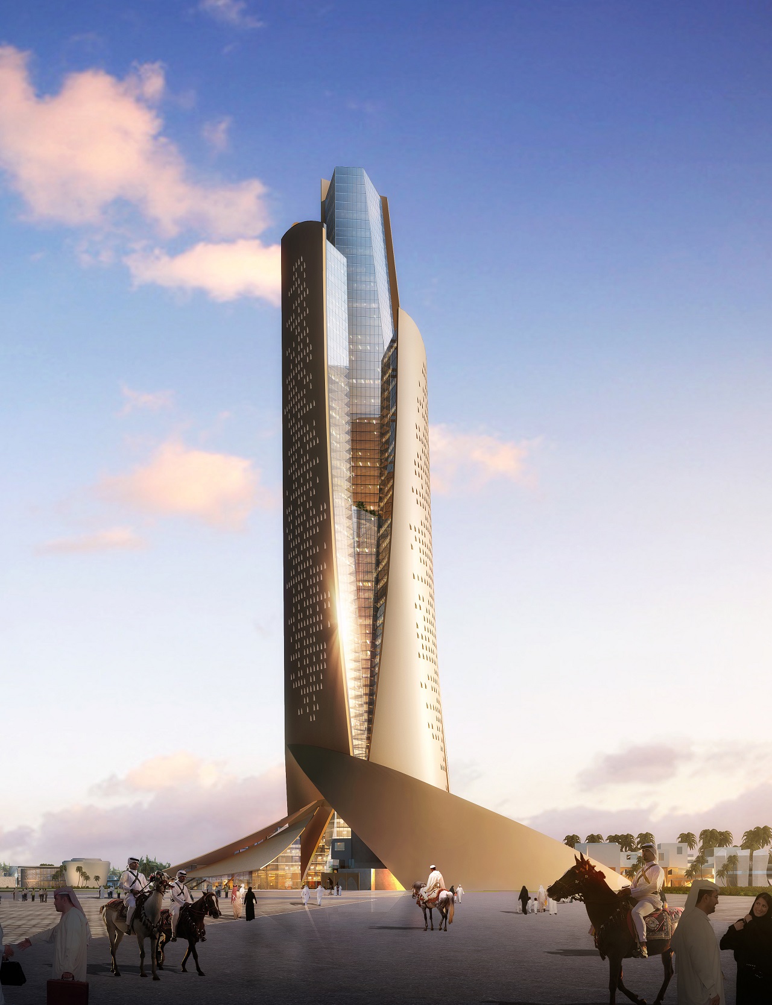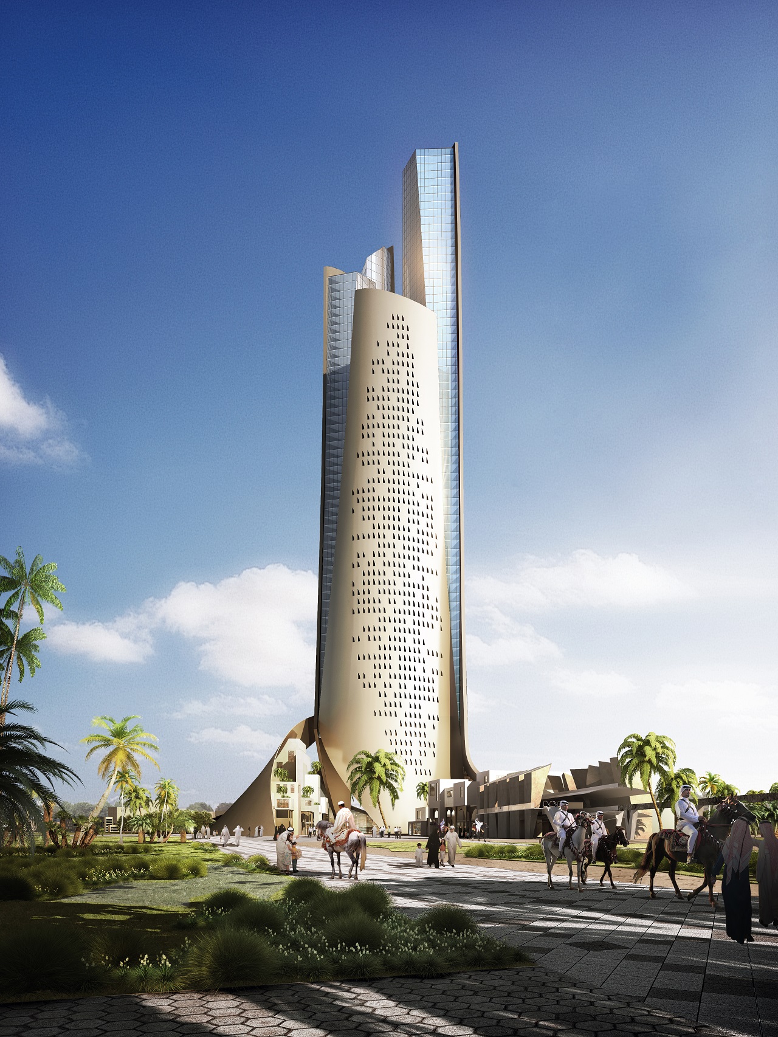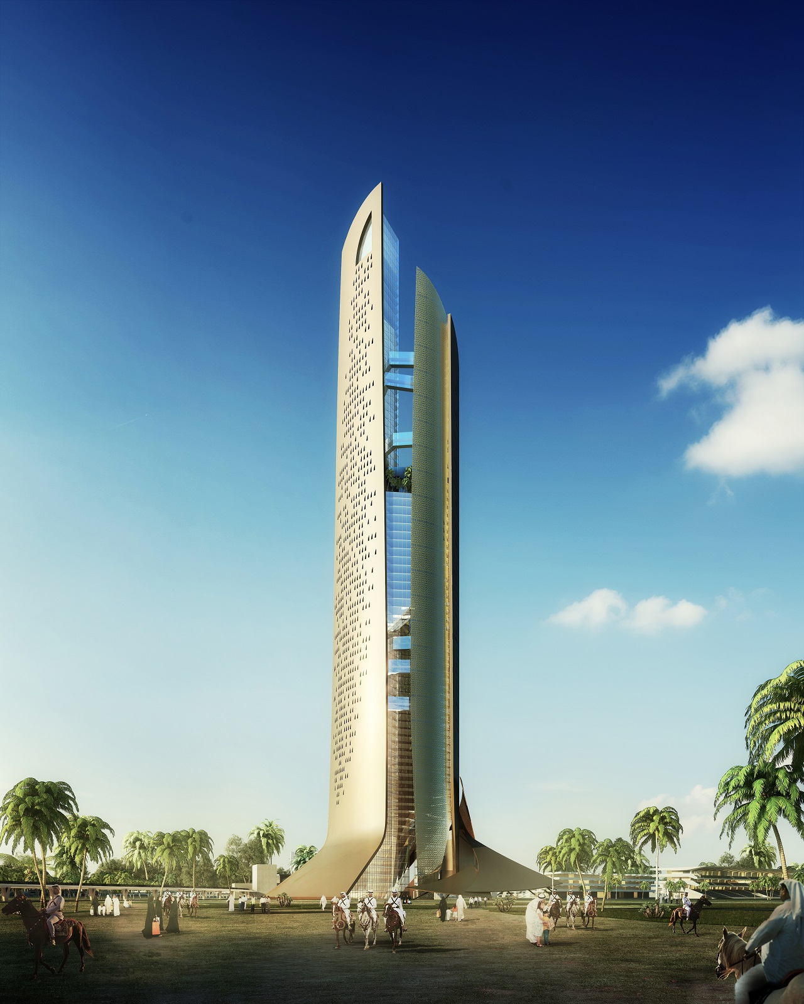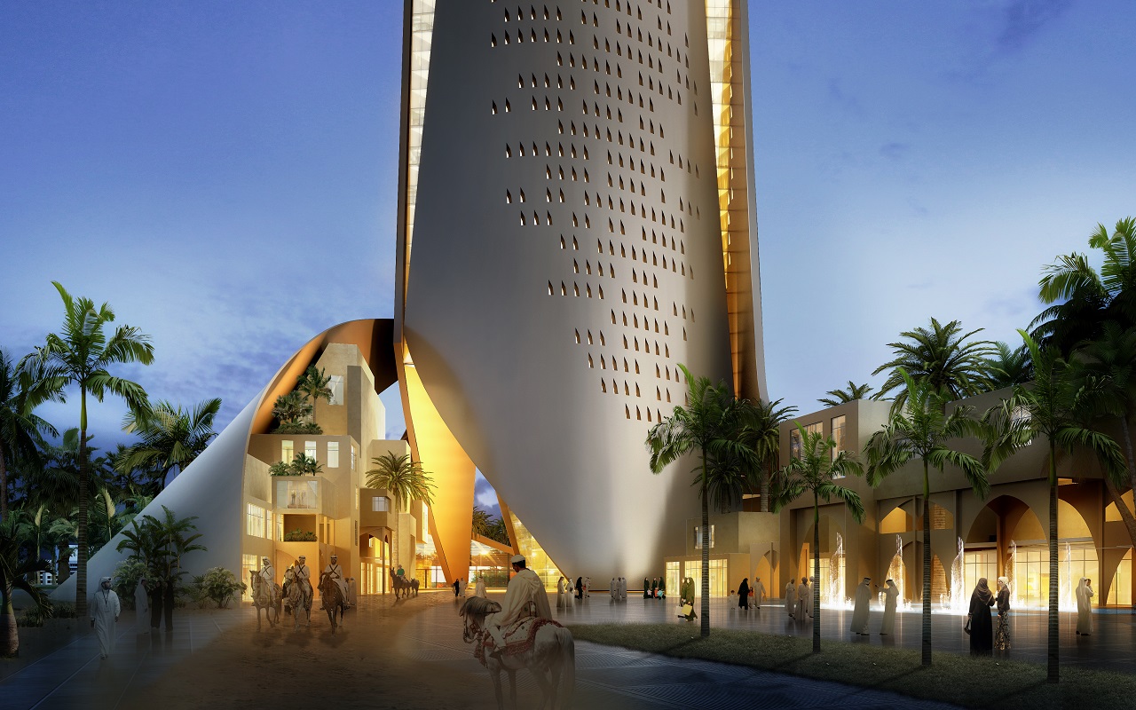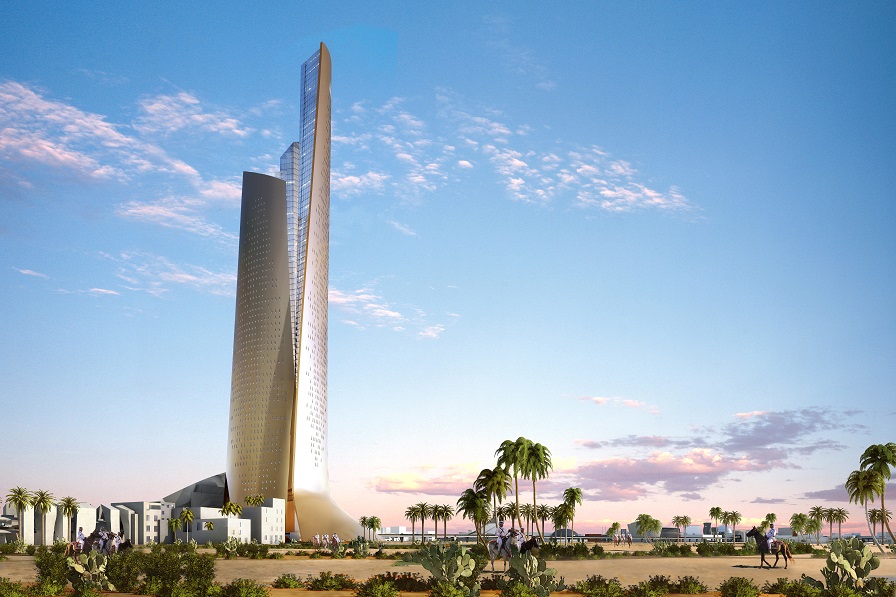
It’s a multifunction luxury building located in a huge urban development in the city of Al-Khor. The central position gives it a visibility from the neighborhoods all around and at the same time marks the presence of the entire project.
The building respects the architectural history of Al-Khor and, at the same time, wants to be a symbol of modernity. The main idea comes from the Arabian tent’s movement, starting from the ground and reaching the sky.
It has been conceived respecting the “high Environmental Quality”, which stars from a good understanding of the climate condition, the orientation and the sun impact. The external part of the project is composed by massive walls, of 1.5m width, where are dig opening where their form has been inspired by the Arabian Culture. The position and orientation of the external walls are studied in order to allow the opening of an internal glass facade, protected by the extreme daylight and heart.
The tower is composed by three major volumes connected by passerels at different levels. At the ground floor the three volumes allow circulations directly “under” the tower without being a barrier.
