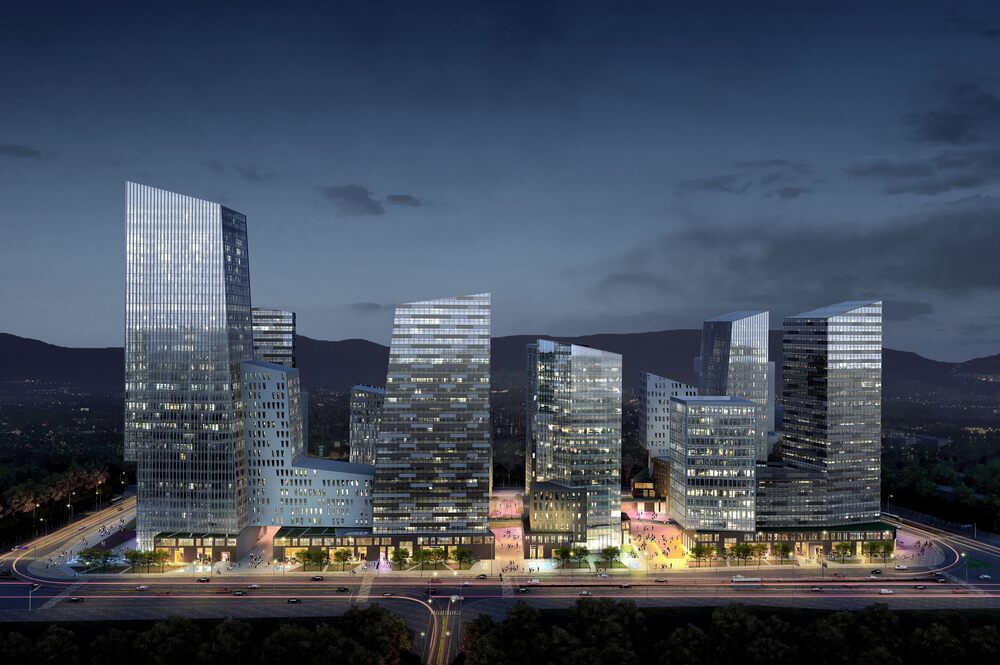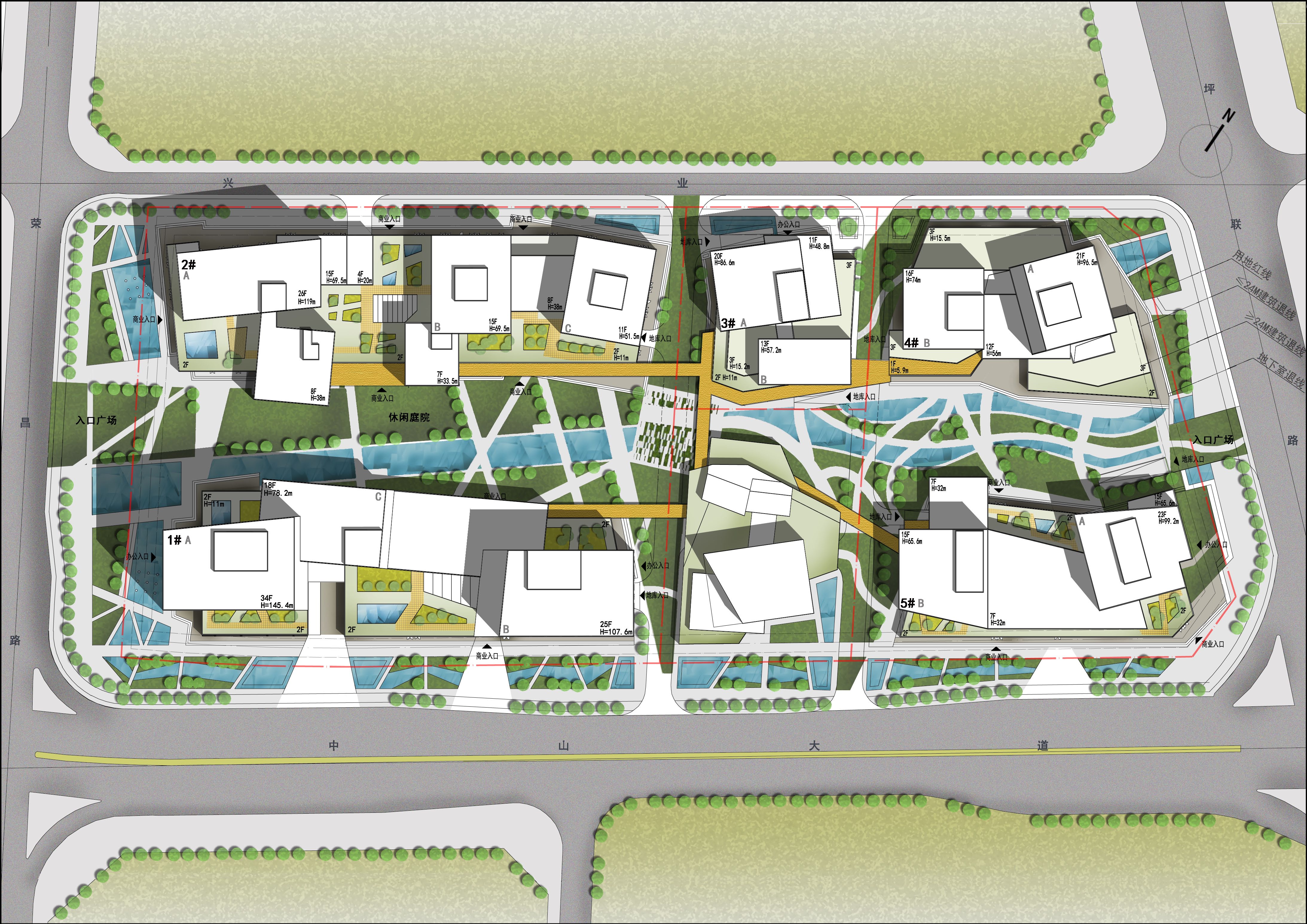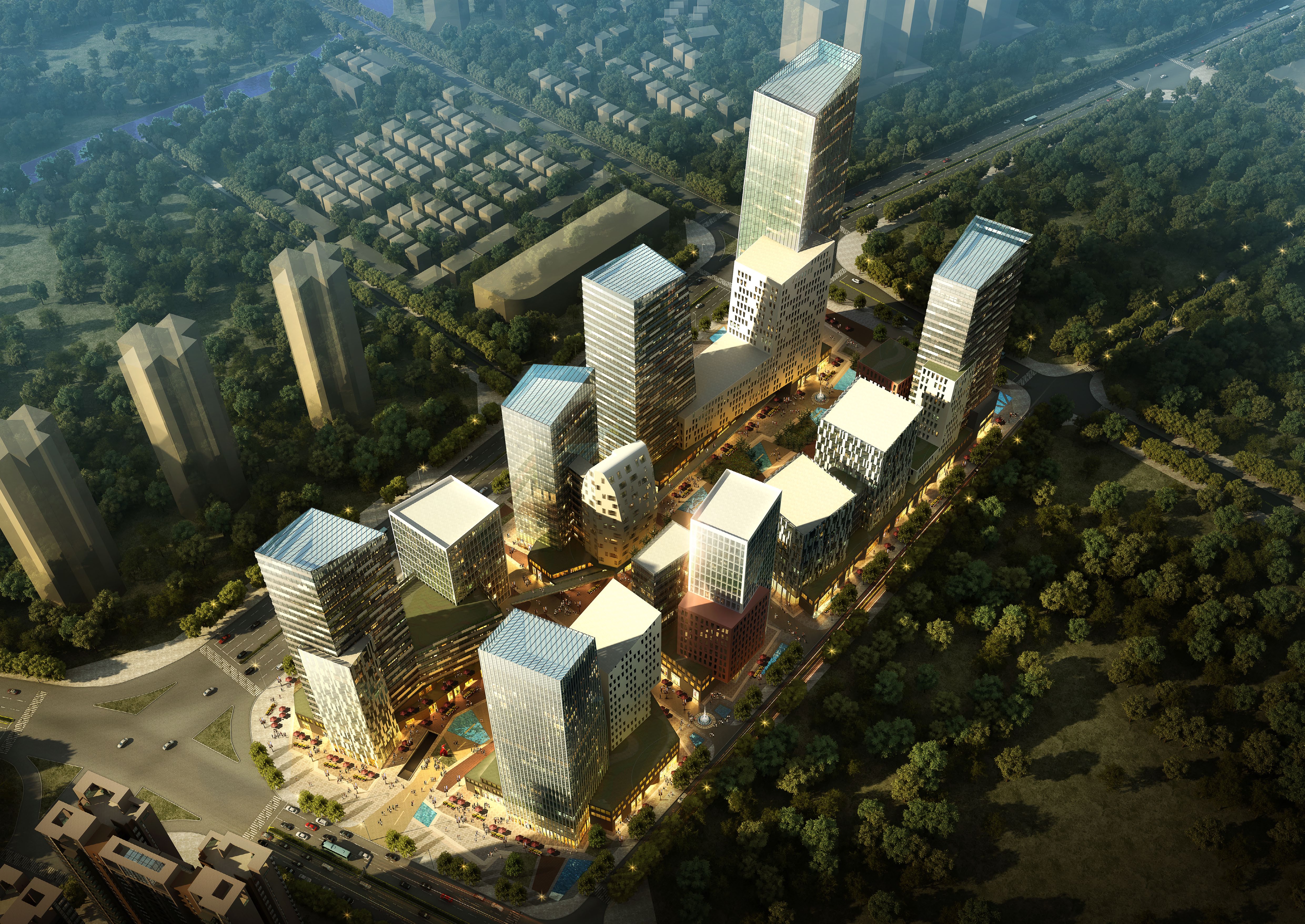
The project is located in Pingshan, a new district of Shenzhen. Shenzhen is a well-known city of northeast Guandgong province, mainly attractive for its industrial activities.
Pingshan is the second district set up in Shenzhen directly managed by the government. The development of this neighborhood is part of a program for the innovative management of the new districts.
The project is a mixed used project where Living, Working, Shopping and Entertaining are mixed following the urban principle of the Low, Medium and High rise building: this principle implant the building from the center of the site following their heights, from the lower to the higher one. This will allow to have lower buildings overlooking the central park, creating a better relation with the pedestrians, and the higher buildings on the perimeter of the site, defining its presence in the neighborhood.
The central park is the heart of the project. It creates a double level promenade, for shopping, entertaining and relaxing, or just for circulating in with very nice surroundings.

