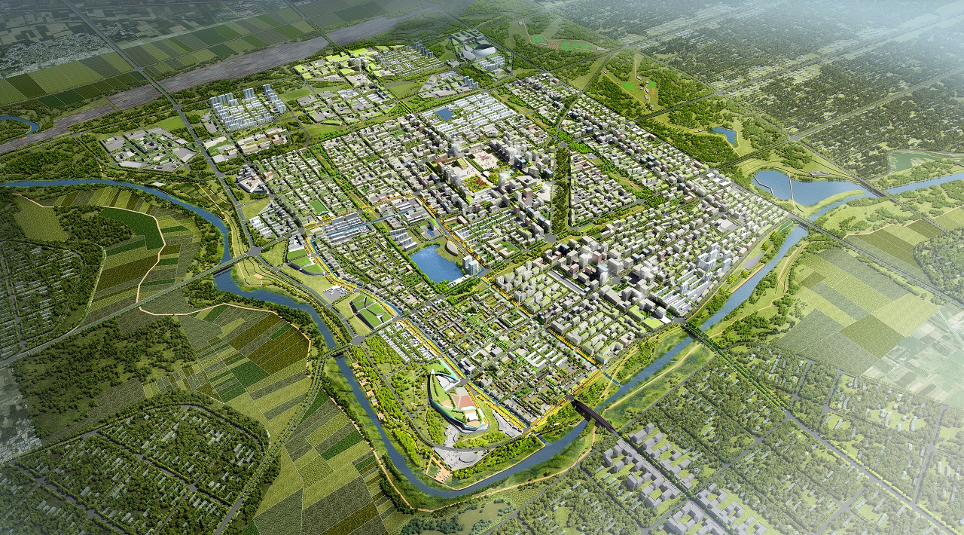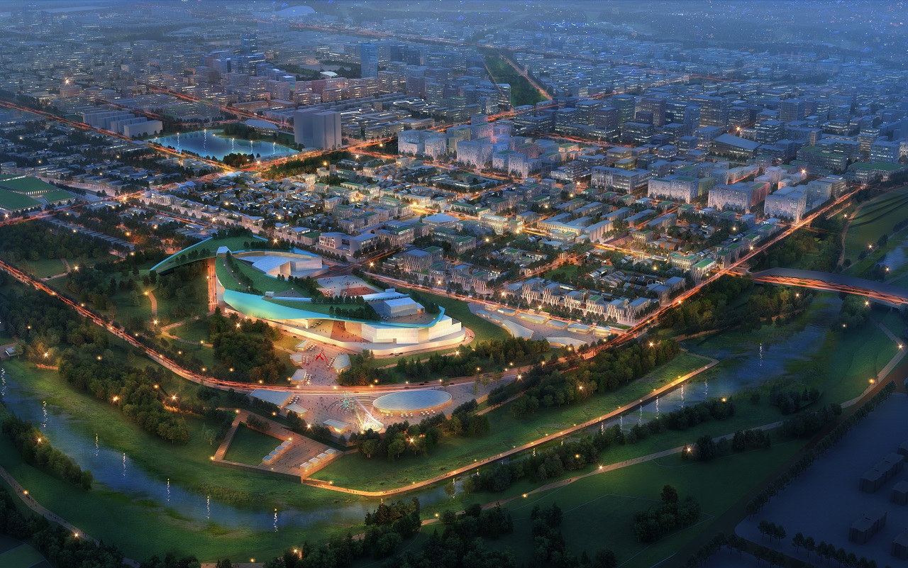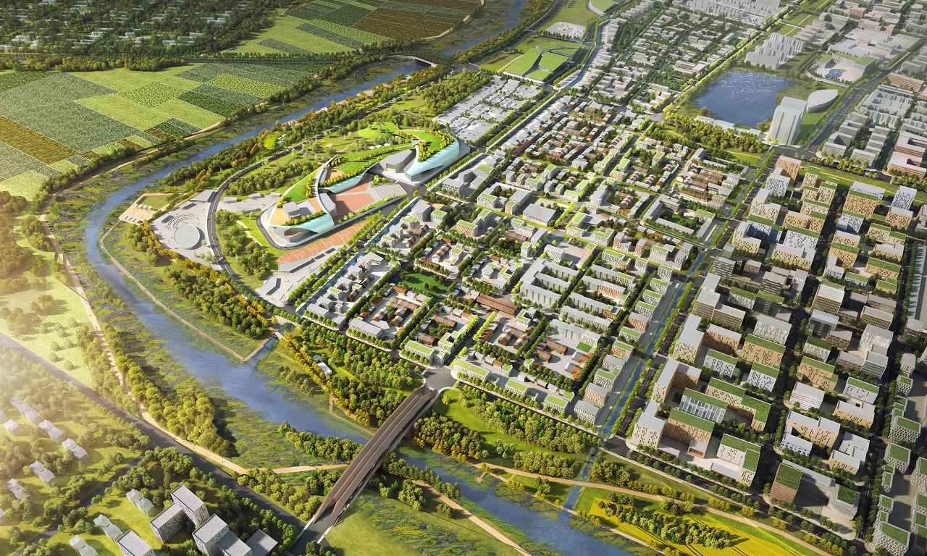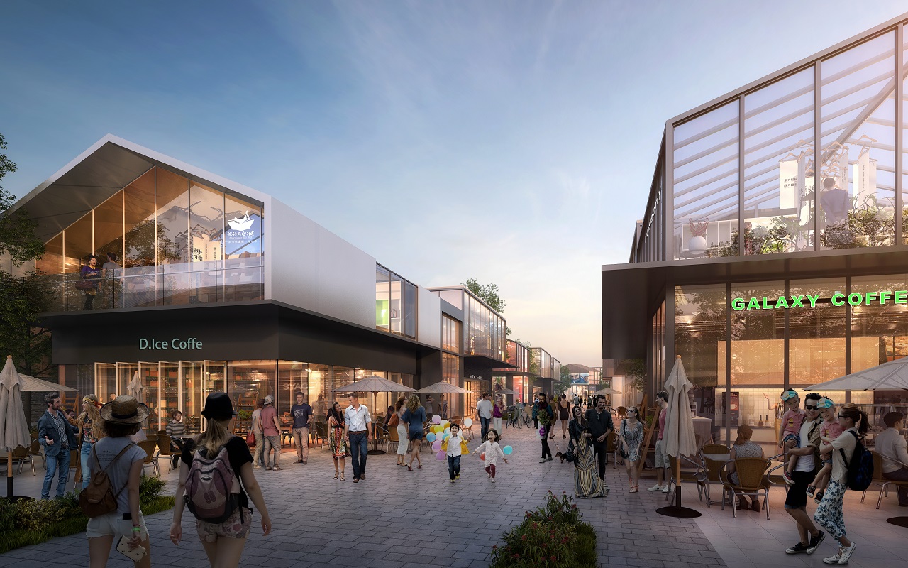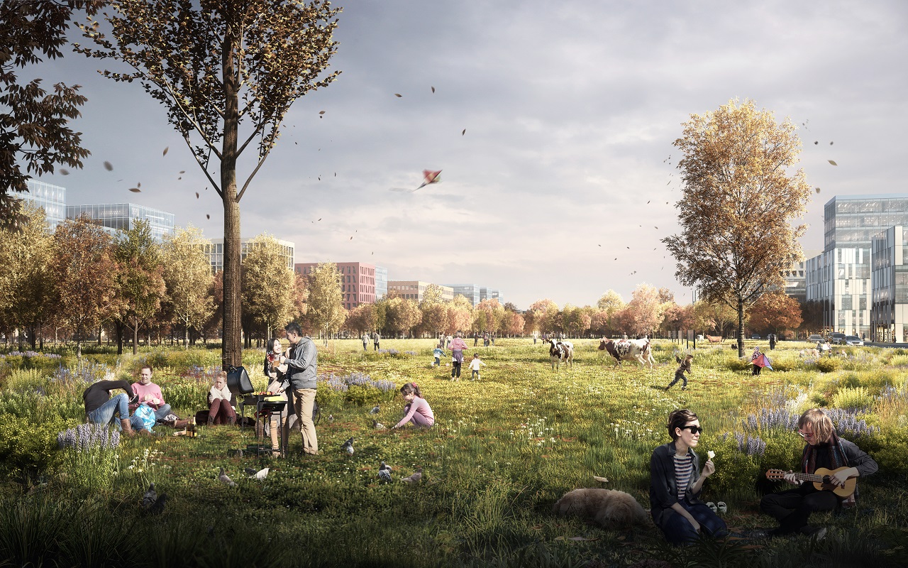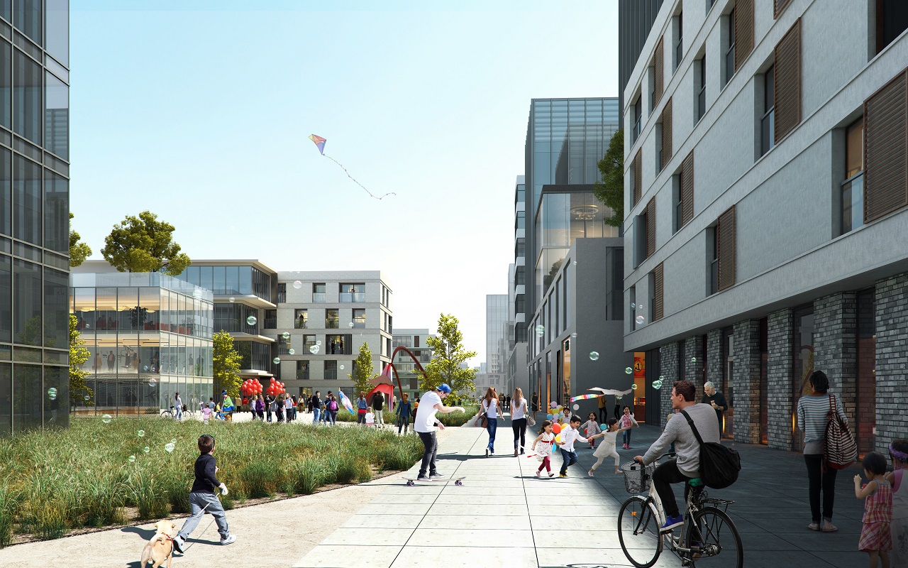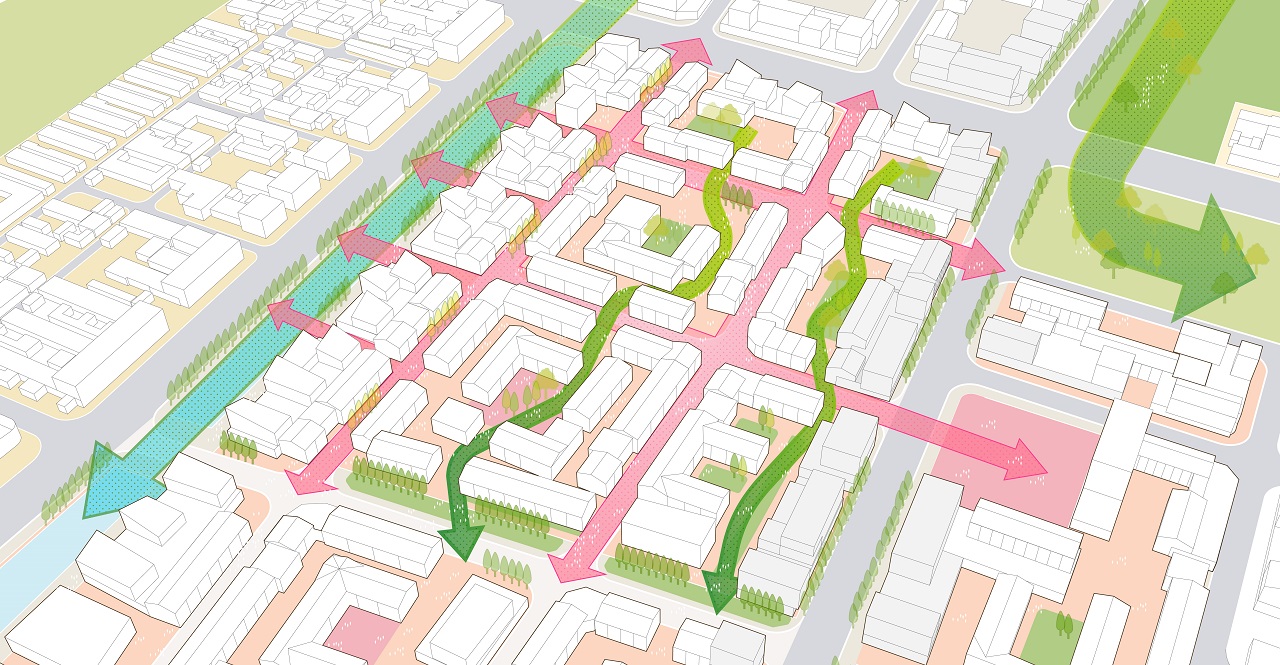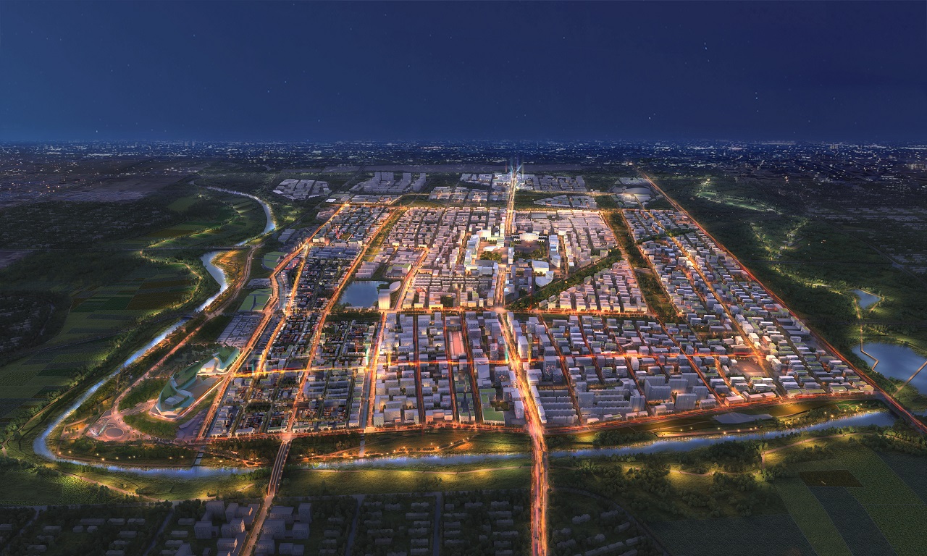
The project is a deep restructuration and extension of the ancient city of Xiong- Xian, south of Beijing. China government, in order to disenclave the Capital wants to develop since few years different new cities surrounding Beijing in order to move out the capital specific functions.
The project conception is based on Nature. We wanted to promote a sponge city and to create natural spaces inside of the city promoting a good and healthy quality of life. Different treatments of natural spaces promote the identity of each neighborhood.
The Urban Planning is organized on the typical traditional Chinese city, with a main central axe, passing through a main square.
The city is divided in different 4 main neighborhoods.
The Center, with the central square, traditional in the Chinese urbanisme, promoting an urban aggregation point in front of the existing city hall. High and medium rise buildings with mixed program offices, housing, retail, equipment.
The City Belt, separated from the Center with the Green Belt Park, defining its perimeter. Medium and low rise buildings, with mixed program services, housing, retail, equipment.
The Old Town where, we create a modern version of the traditional Chinese old town.
The North Neighborhood, where we used the Archipelago urban concept, creating separated urban island in the middle of nature, promoting factories, start up.
