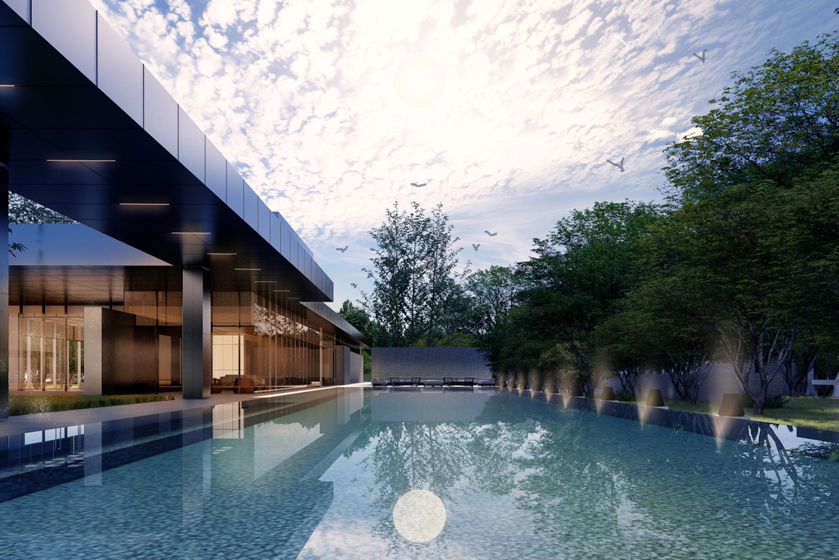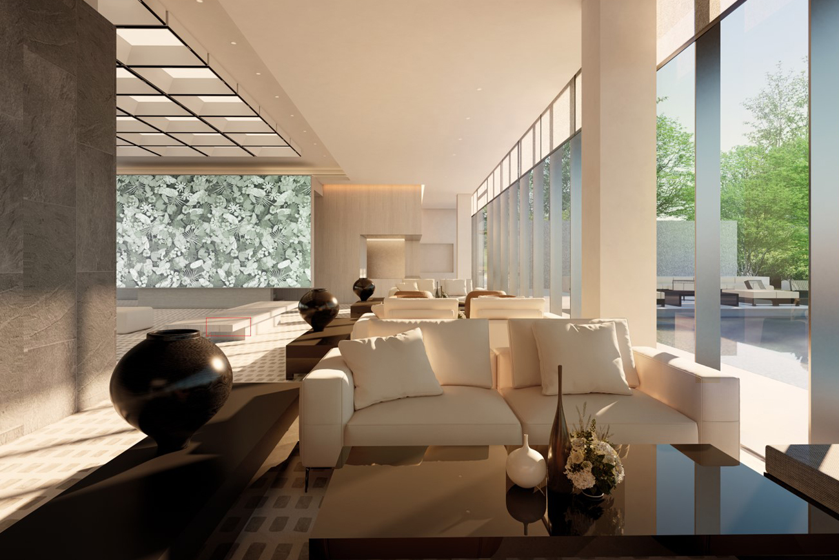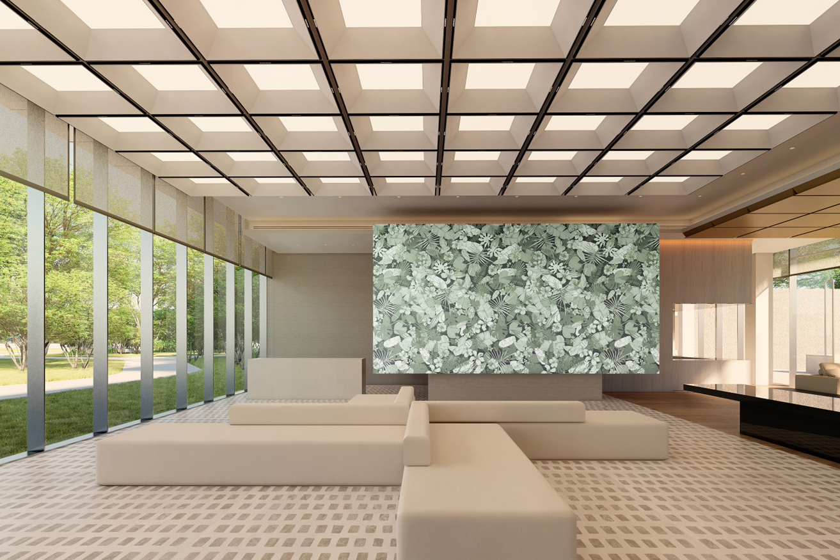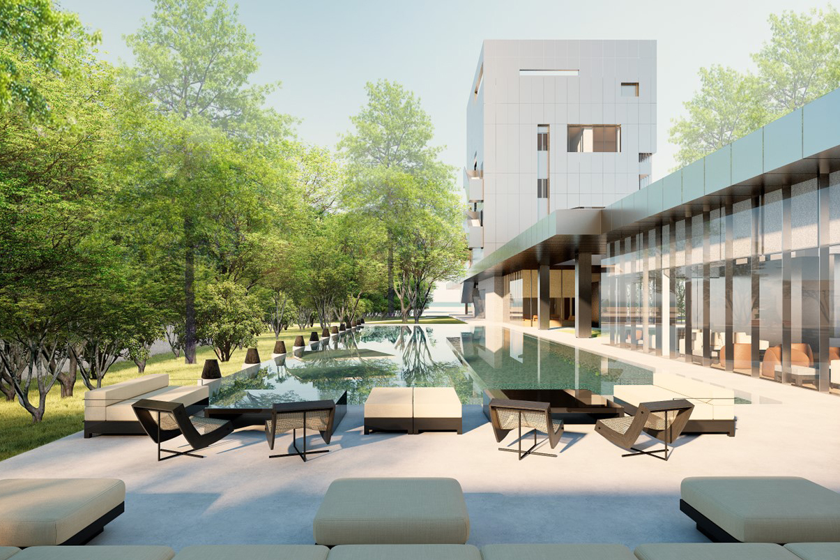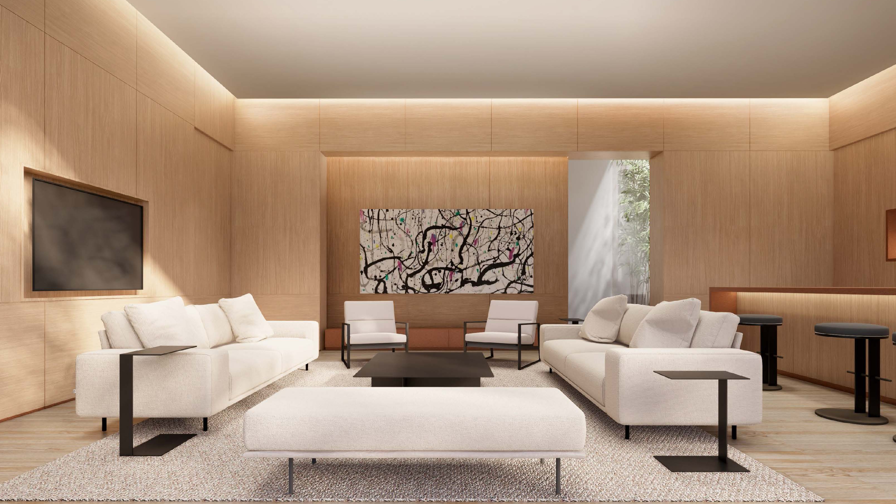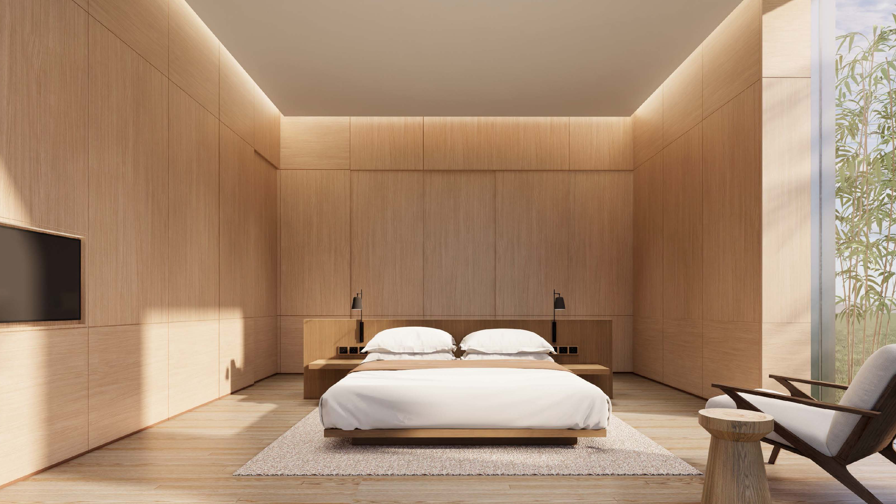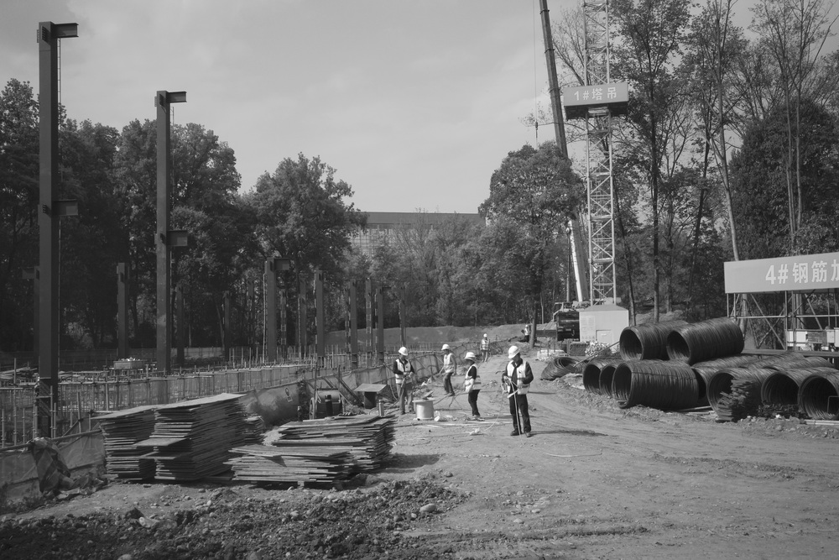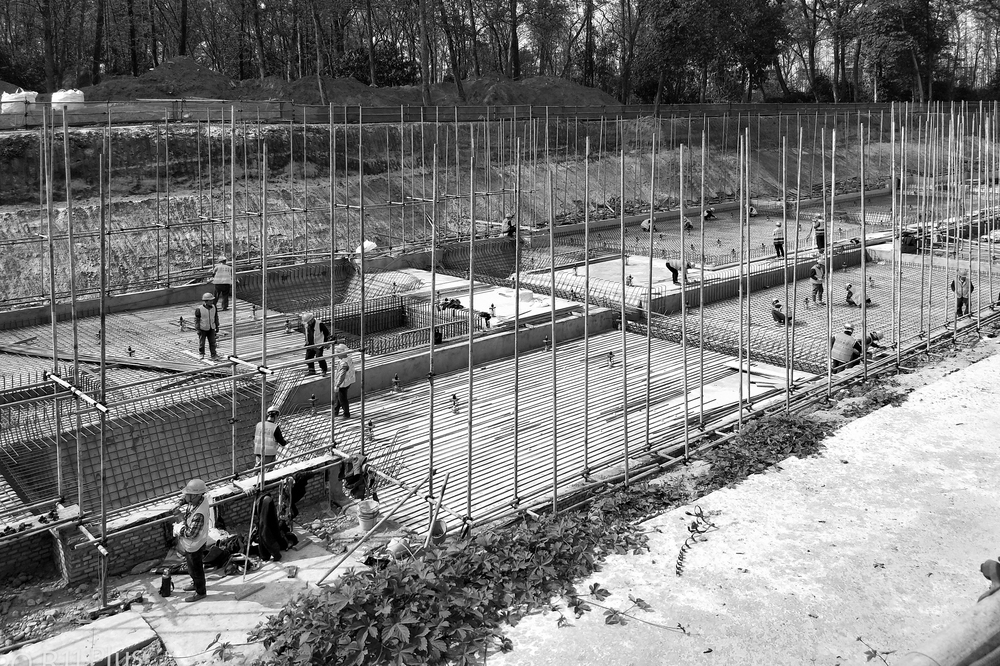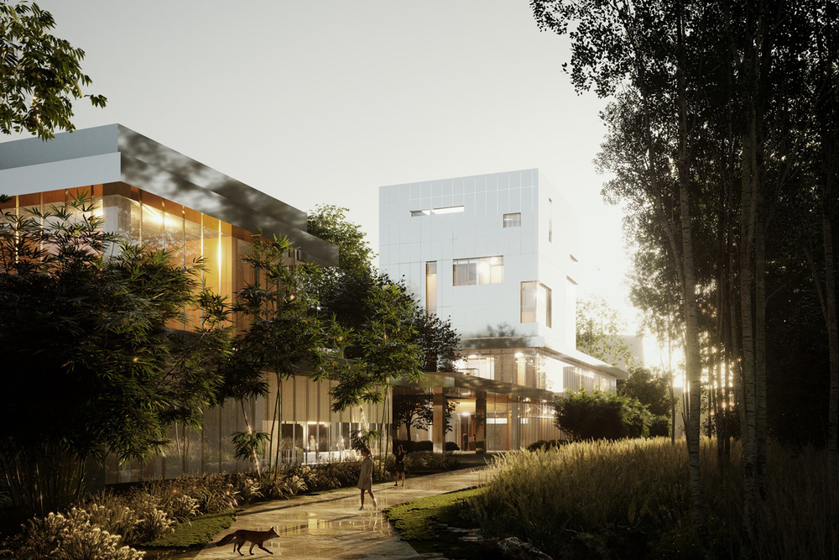
This project includes the planning and construction of Bacchus brand experience, spirits and cocktail knowledge experience, conference center, small wine storage and supporting businesses and Bacchus boutique hotel. The design scope of this scheme is the construction scope of the first phase delineated in the experience center land (227 mu), as well as the connection and design of the visiting route of the factory area.
