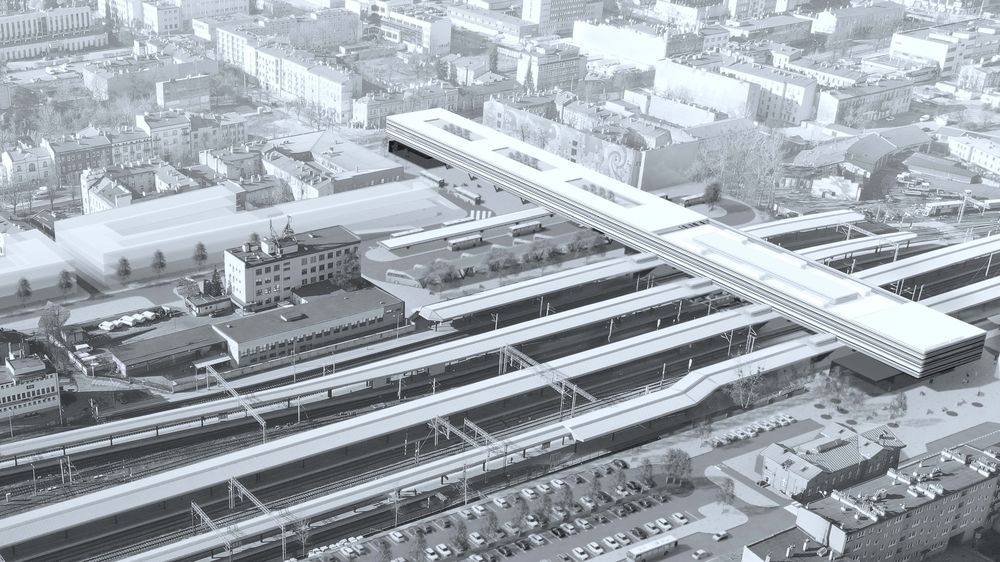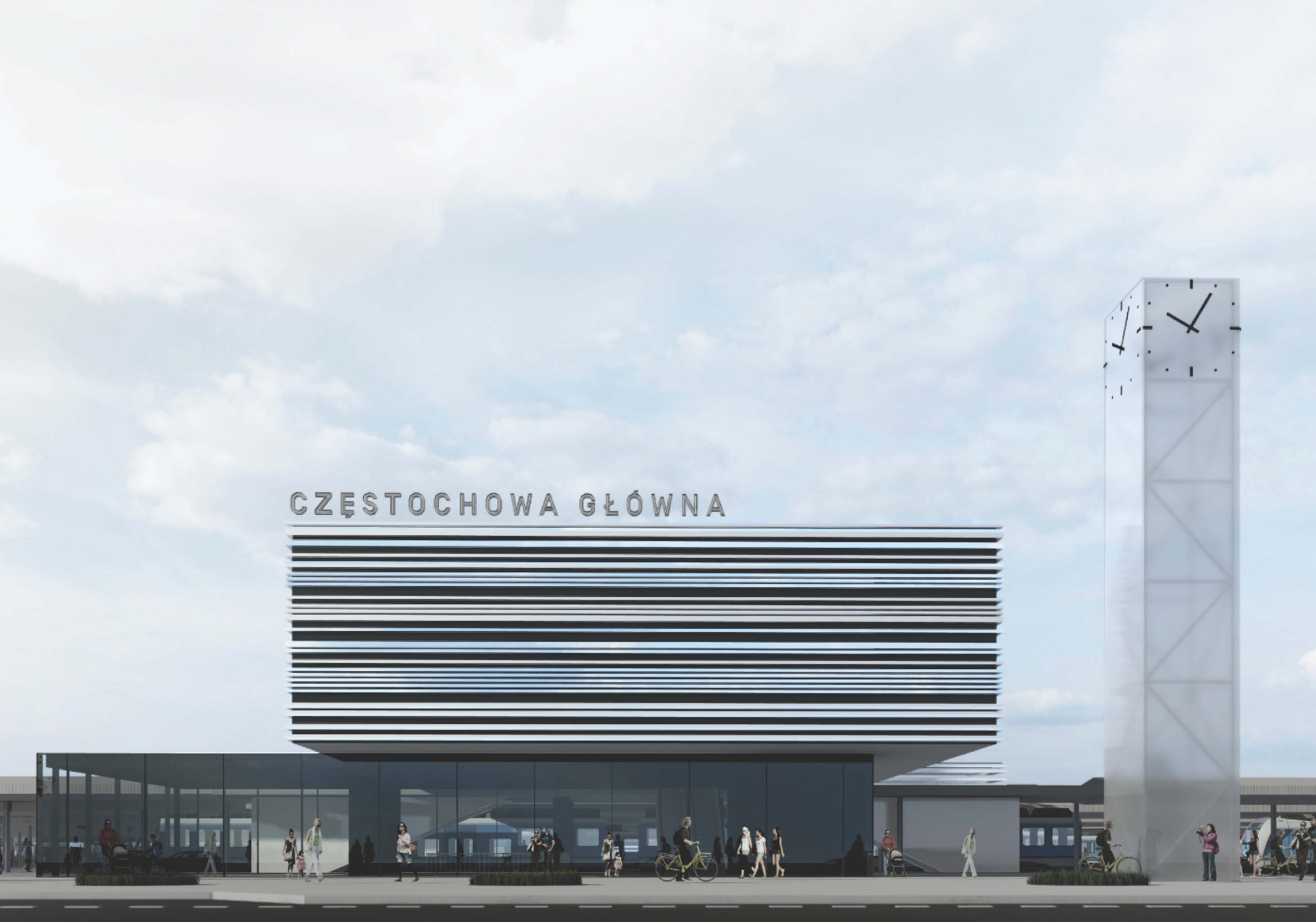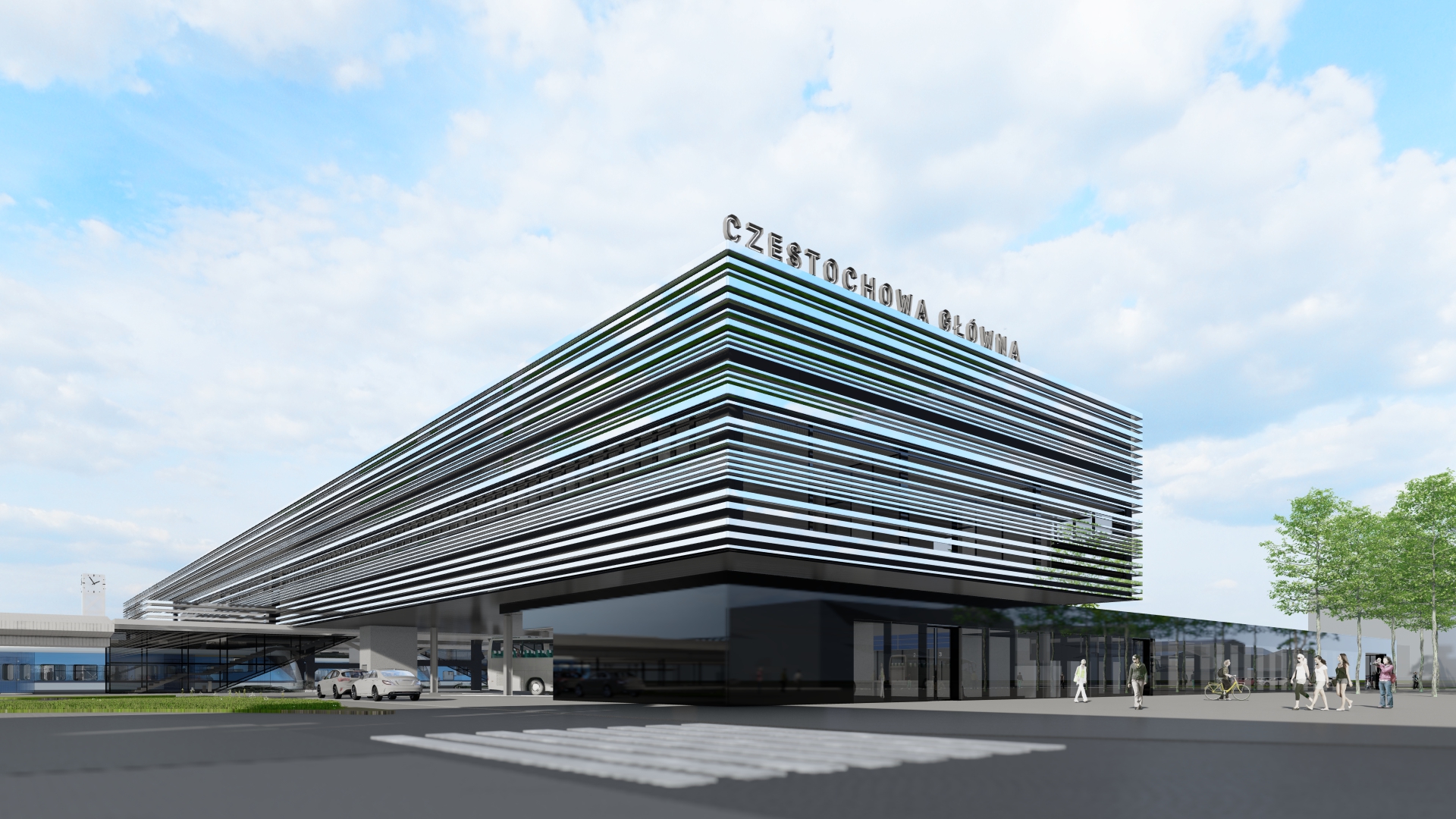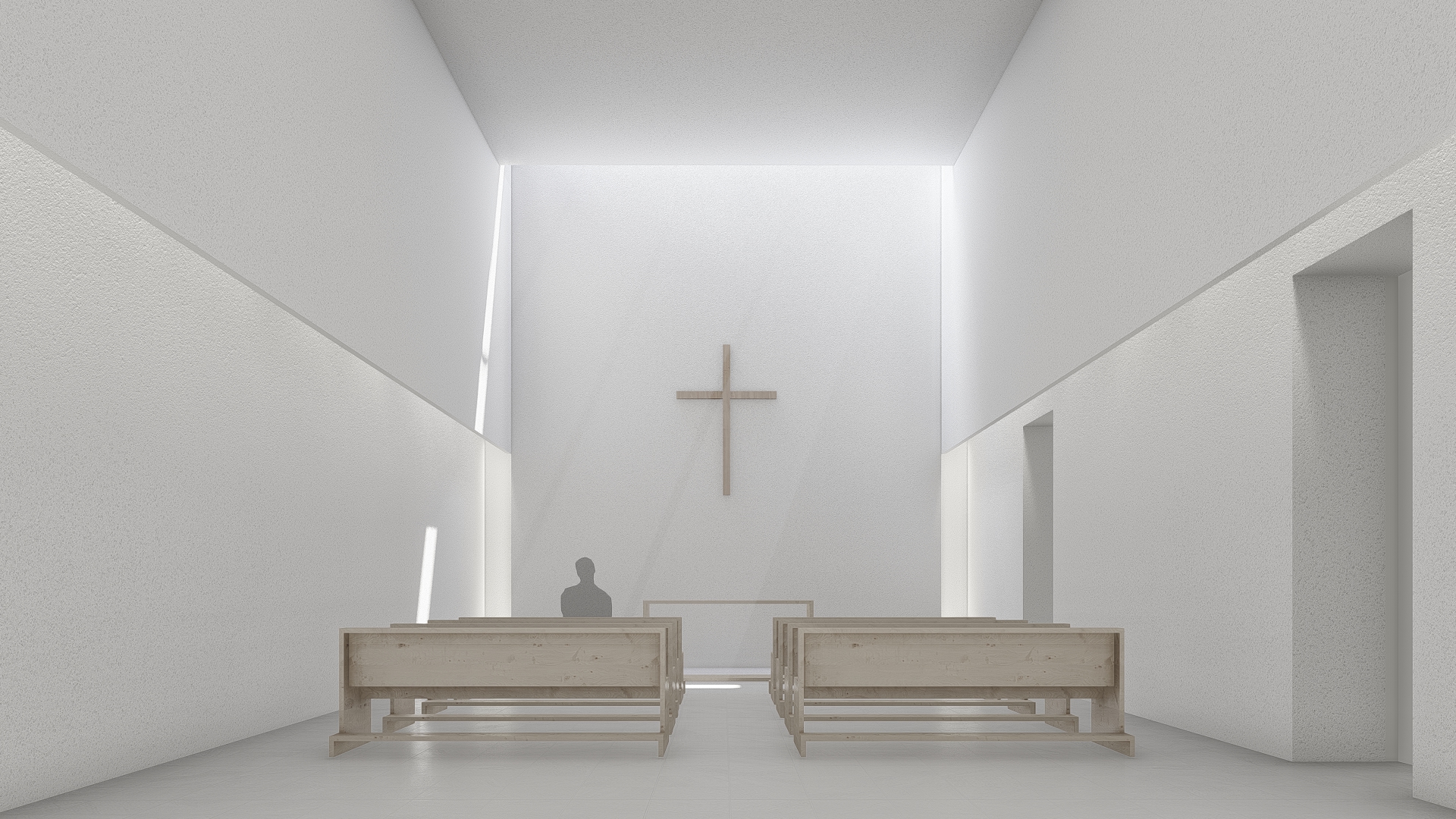
The first phase of design finds its roots from the existing structure of the bridge over the railway tracks, which has been fully preserved and is extended to the east and west directions. At both ends, the new bridge is supported by clear volumes on the ground floors, of which the eastern one, the larger volume houses the ticket offices, information, car rental point, ticket vending machines, information centers, toilets and includes entrance to the existing underground passage. In terms of spatial decisions, the second phase of design is a continuation of phase 1. The upper volume(bridge) of the station is stretched up to the western frontage of Avenue Wolności and supported on two additional glass volumes on the ground floor. In the newly created part, it will be possible to locate any commercial functions, of which the hotel function seems to be the most reasonable due to the touristic & pilgrimage nature of the city. On the ground level would be other hotel functions: lobby, restaurant, and conference rooms. The height of the ground floor part will allow mezzanine functions to be used for services.


