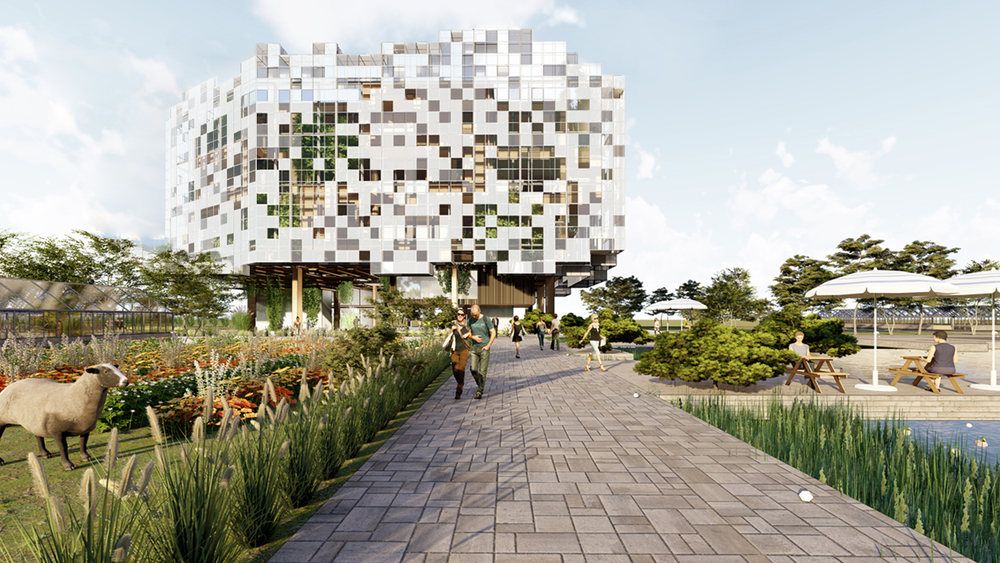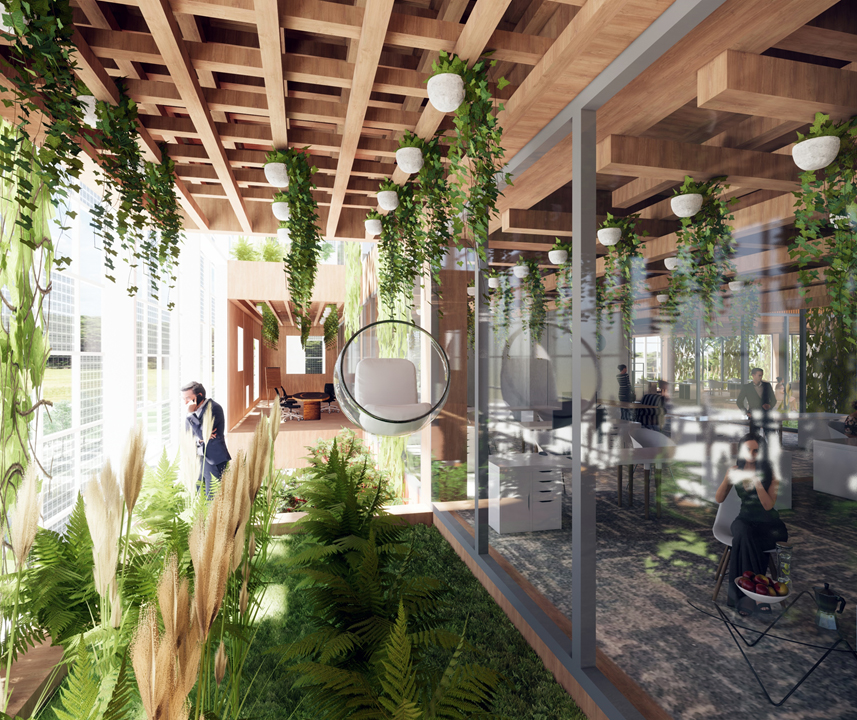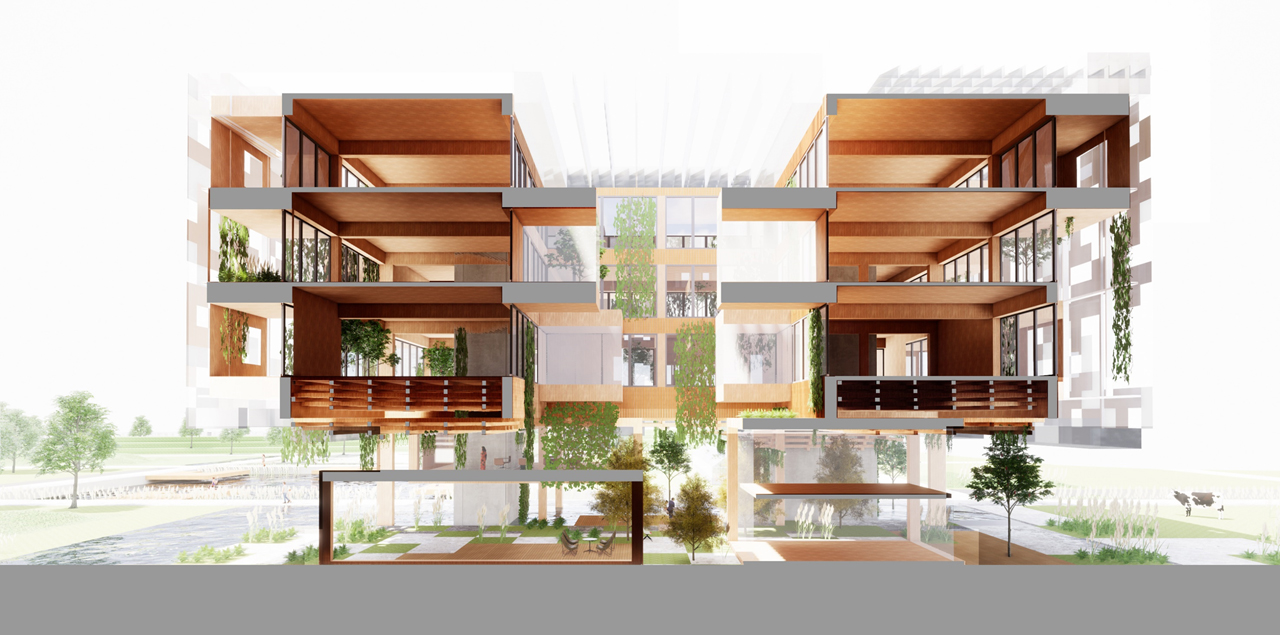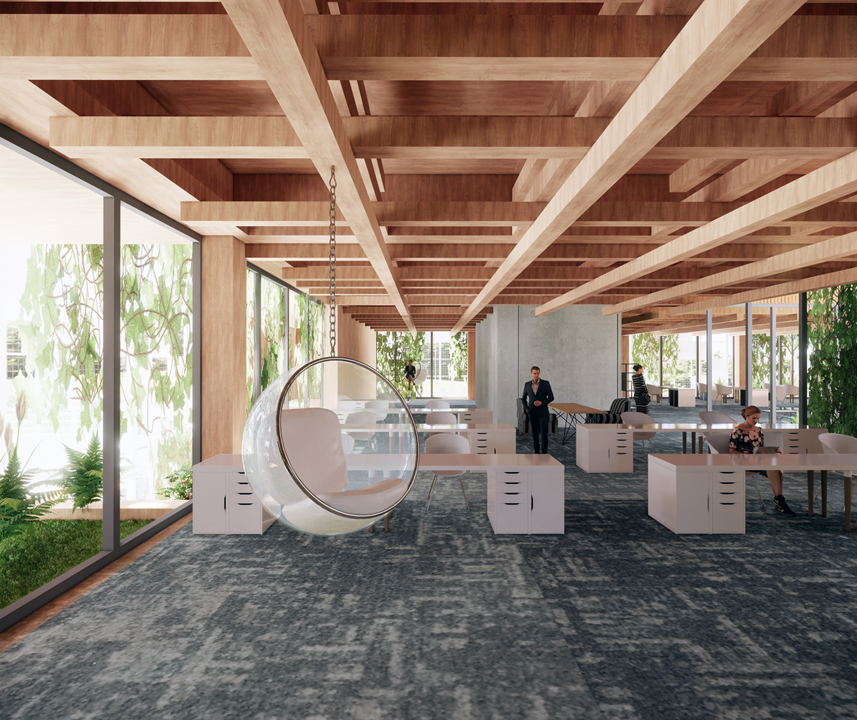
The project uses all the last technology and a careful savoir-faire in order to respect the environment. A double façade create a thermic filter and at the same time a space use to make small cultivations.
The structure is in wood and we minimize the number of columns on each side to give the “floating” effect on ground floor.


