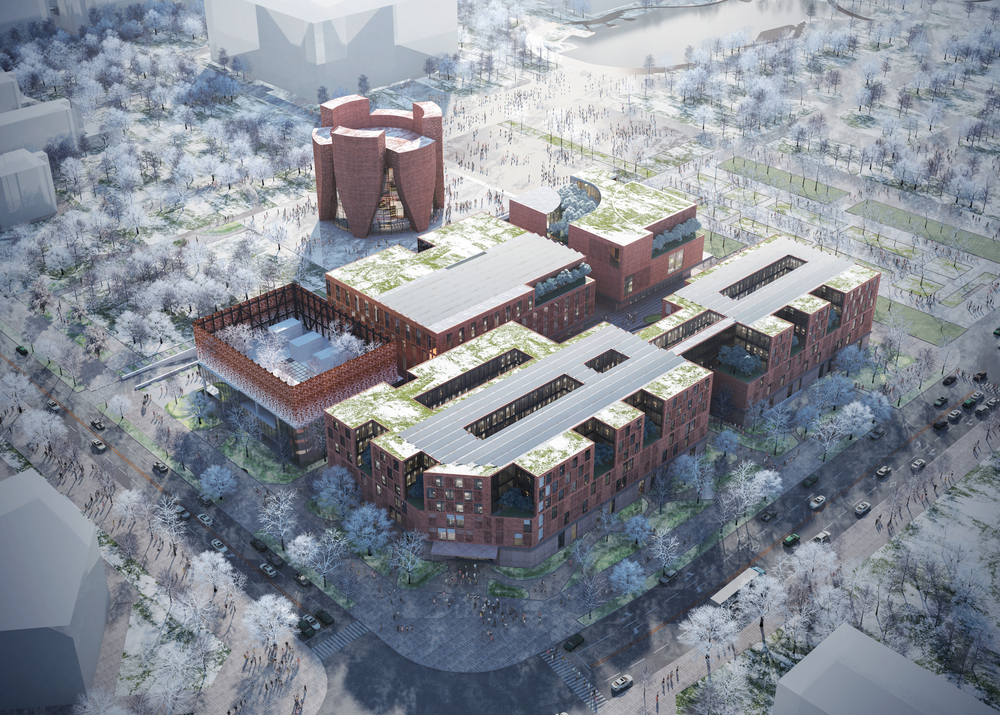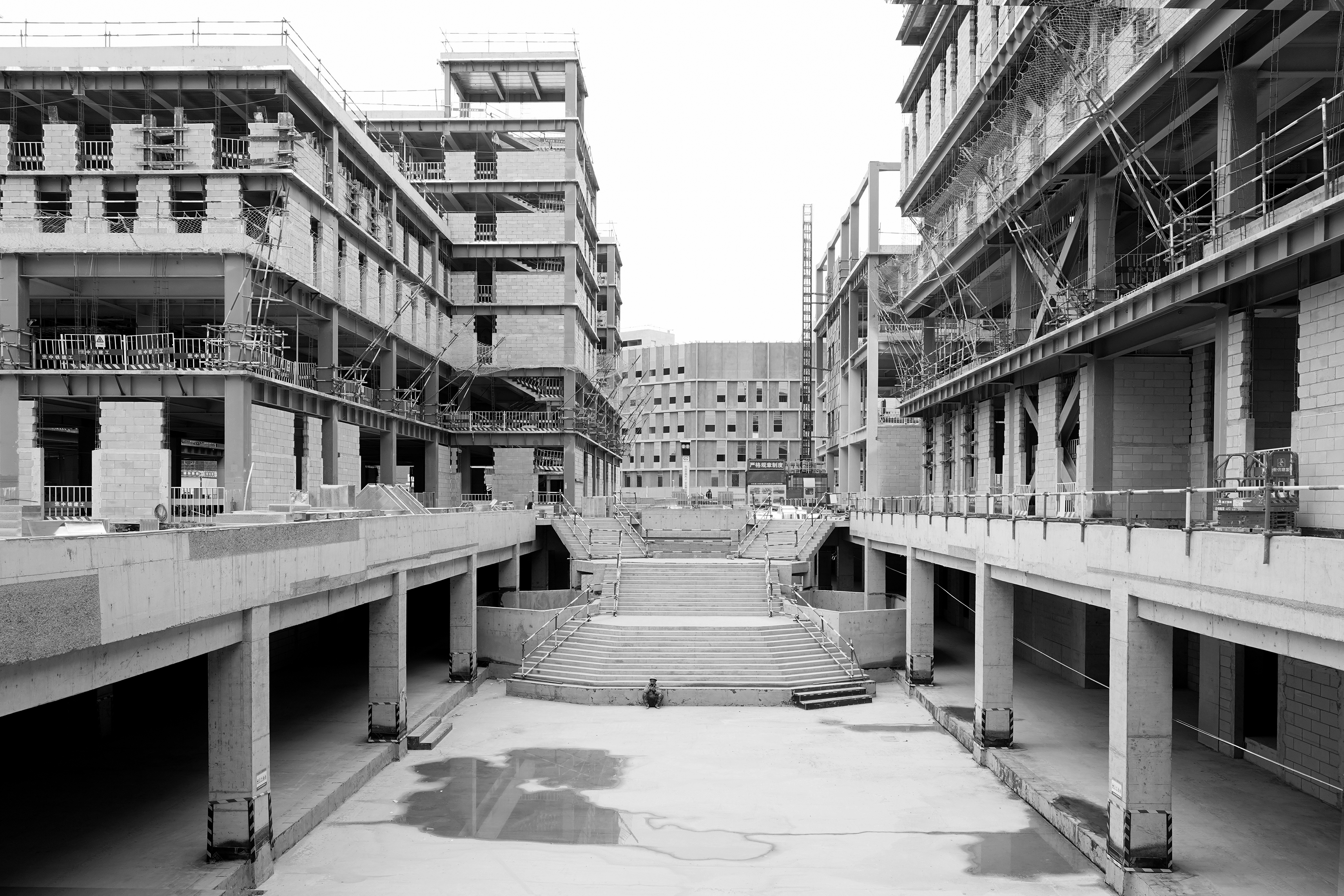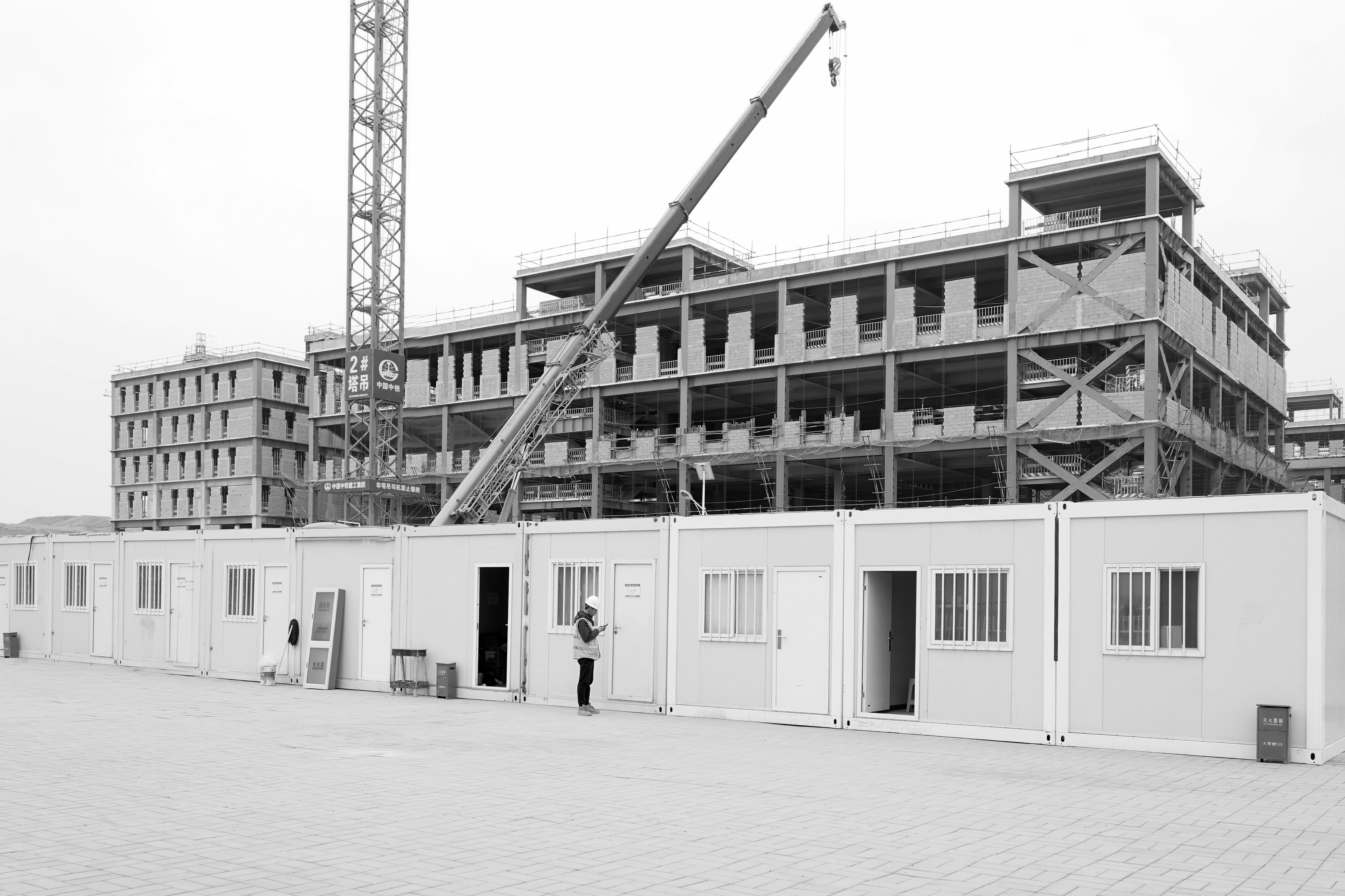
“People, Humanism and Humanity”
The project will be part of the new campus of the Renmin University of China, located in the sub center of Beijing. It will be developed on a total land area of about 110 hectares, with a planned total building area of 1.05 million square meters. 21.800 students will in the campus.
We wanted a project well integrated in its surroundings, creating a nice environment for learning, and researching, in a warm and familiar space that will remain in the memory of each student passing here a very important part of their life.
The main urban concept of the project is breaking the one massive volume, containing all the programs, in multiples entities, each with its own function. This will allow a better connection with its environment allowing views running toward the interior of the site and through the site.
The volumes organization defines different external spaces each with their own identity. Several entrance axes, green, welcoming, lead toward the central plaza, main gathering point for the complex. The hall of honor, as landmark buildings, it can be seen from all directions.
We organize the program by building and by layers. The lower floors, in direct connection with the external spaces, more dynamic and vibrant, will be occupied by all the student’s areas. The upper three floors, more quiet working environment, will be for the teacher’s area.
The project will be respectful of the environment and follow the ambitious Chinese’s program of CO² neutrality by 2060. We used offsite construction techniques for the structure and façades, used recyclable materials as stone and bricks, promote natural ventilation for all the spaces, vegetated the ground in order to retaining as much as possible rainwater. On the roof the photovoltaic panel will covers almost 30% of the necessity of the building





