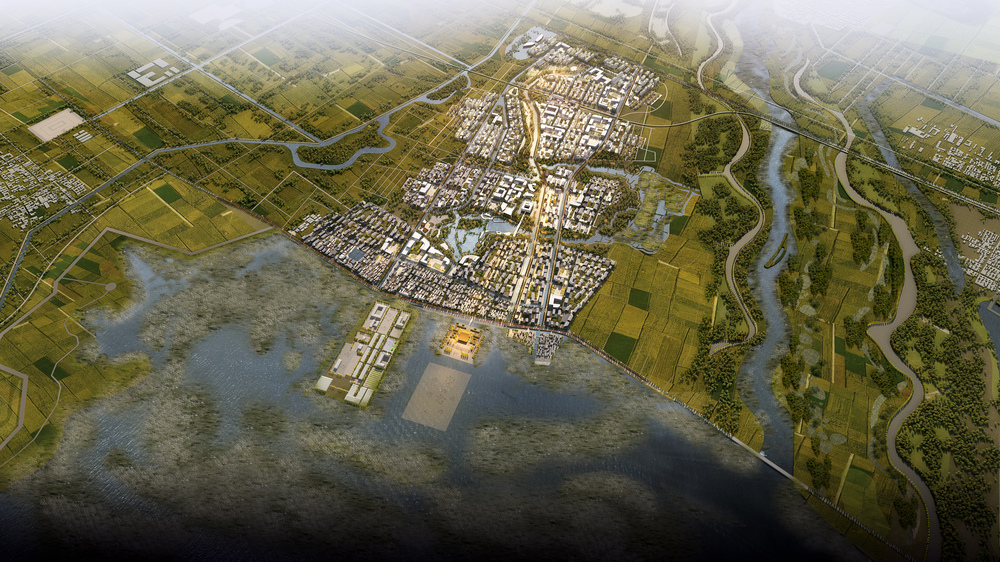
The urban planning is based on the following principles:
1) History of the site: The site has a very particular position in China’s history. It was the hunting field for the Emperor who used to have here a palace and it is very known by the presence of 12 bridges, crossing the main canal, unfortunately now disappeared. The site has always been a wet land, with a network of water canal structuring the territory
2) Existing Morphology: the site has always been a wet land, crossed by water canals, lakes. The presence of water on the site has been of great inspiration and the Master Plan is based on the respect of the existing.
3) The Sponge city: the project promotes green spaces, green belts, water canals and small lakes all around the site, useful in case of heavy rain to collect the waters and to improve good quality of living.
4) The Village Composition: in this territory people always used to live in villages, therefor the Master Plan promotes not a new city but a series of villages all connected together. Each dimensioned in order to have maximum 15.000 inhabitants, all connected by a networks of roads and green corridors. The Village composition start from the Historical village on the East, and around a central village more for administration, culture, services, there are 8 other villages, more for residence.
5) Neighborhood Identity: each district promotes proximity movements and local interaction of the people. Each villages has its own services, meeting place, plazas, parks.


